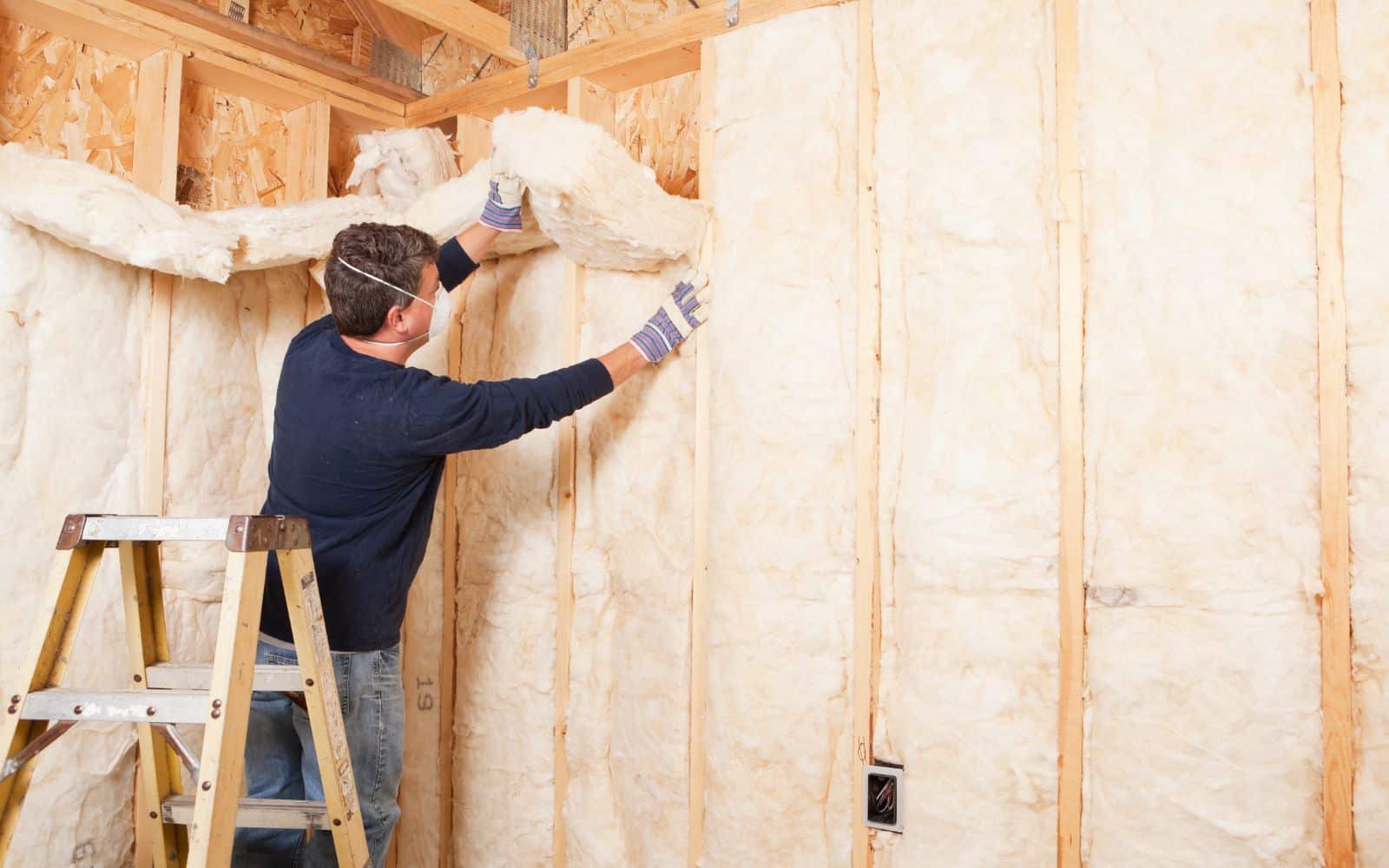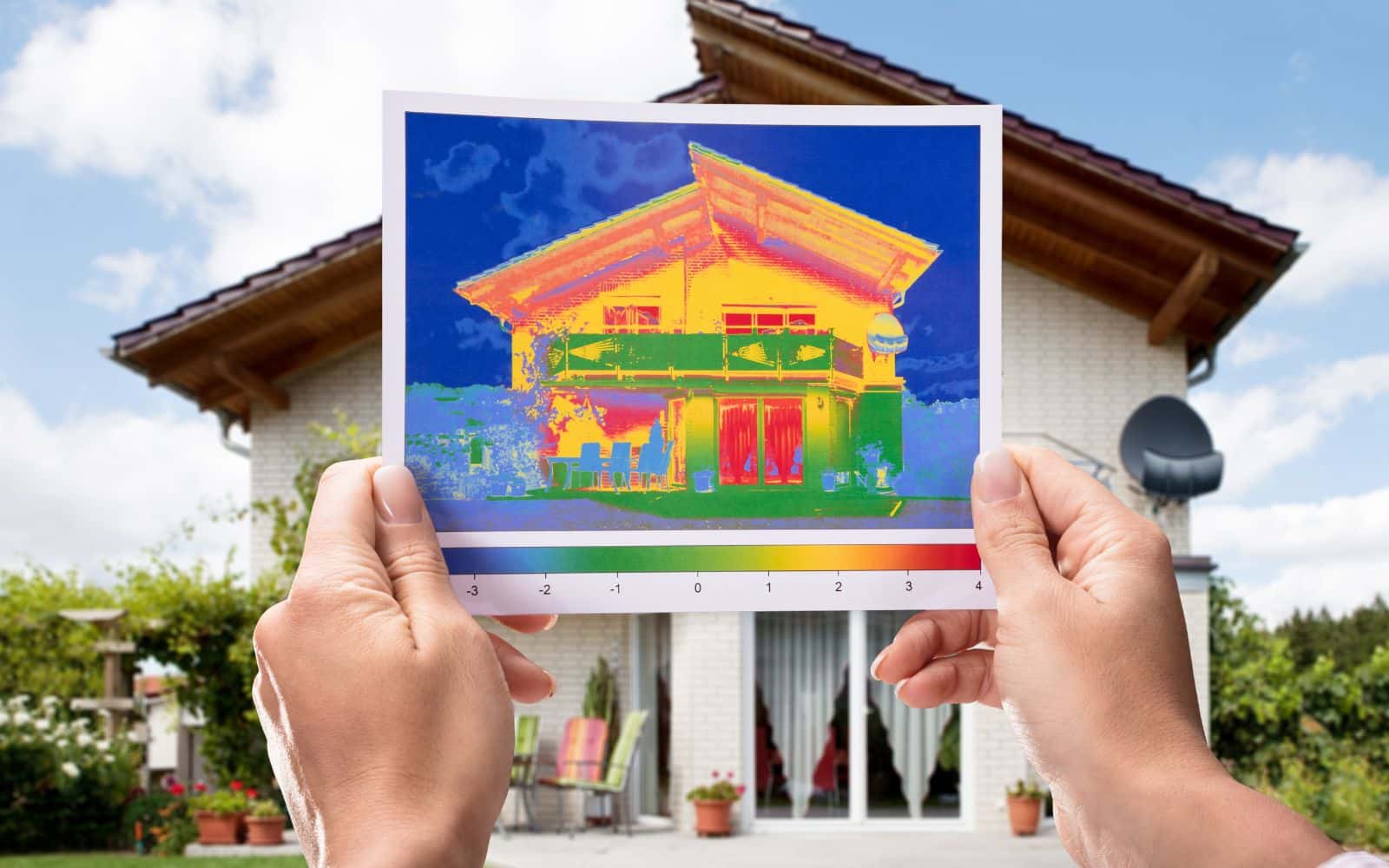The Role of Heat Loss Calculations in Air Source Heat Pump Sizing.
In the pursuit of sustainable living and reduced carbon footprints, the adoption of renewable energy technologies has become imperative.
Among these, air source heat pumps (ASHPs) have gained significant traction for their efficiency and eco-friendly attributes. However, for ASHPs to operate optimally and deliver the desired comfort levels, proper sizing is paramount. And at the heart of accurate sizing lies the often overlooked yet critical process of heat loss calculations.
In this article, we take a look at the role of heat loss calculations; what they are, what they measure, and how they are used to choose the right size heat pump for your property.
The Science Behind Air Source Heat Pumps.
Before delving into the role of heat loss calculations, let’s understand how an air source heat pump works. These systems harness ambient heat from the air and transfer it indoors to heat spaces or water for domestic use.
This process is facilitated by refrigerant cycles, which absorb heat from the outdoor air and release it inside, even in cold temperatures. However, the effectiveness of ASHPs hinges on the balance between the heat they extract and the heat required to maintain desired indoor temperatures.
BOOK YOUR FREE SITE SURVEY!
Why Size Matters.
Undersized ASHPs struggle to meet heating demands, leading to discomfort and inefficiency. Conversely, oversized units not only incur higher upfront costs but also operate inefficiently, cycling on and off frequently, which increases wear and tear and decreases longevity.
Therefore, getting the sizing right is essential for optimal performance, energy efficiency, and cost-effectiveness!
What Is Heat Loss?
Heat loss refers to the amount of heat energy that escapes from a building. This may include the heat that escapes through doors, windows, floors, walls, and the roof.
Essentially, the lower the heat loss, the less energy you will need to keep your home warm. A house with high heat loss will need a larger heat pump in order to stay warm. Heat loss calculations are used to determine how much heat is being lost and will help your installer correctly specify the correct size heat pump, radiator, or underfloor heating, and find out if you will need a buffer cylinder to keep your heat pump operating efficiently.
They are also used to check how existing pipework and heat emitters (e.g. radiators) will perform with a new system.

The Role of Heat Loss Calculations.
Heat loss calculations serve as the cornerstone of ASHP sizing. By accurately assessing a building’s heat loss, professionals can determine the heating load, which is the amount of heat that is needed to maintain indoor comfort levels. This load depends on various factors, including insulation levels, building materials, window types, and even occupancy patterns.
How To Calculate Heat Loss.
Before a heat pump is installed, your installer should calculate the heat loss of your home. The goal here is to ensure the heat pump installed is the correct size for your property.
These calculations include an examination of the space and uses different variables to determine the potential of the building to retain heat.
These include:
- The type and amount of insulation.
- Air change rates.
- Temperatures the homeowners find comfortable.
- Lowest temperature expected in winter for your area.
Calculating heat loss involves three types of calculations: heat loss through transmission, heat loss through ventilation, and thermal bridging.
Heat Loss Through Transmission.
This is the amount of heat energy that moves through a surface in your home, from the warm side (indoors – the part of your home that you heat), to the cold side (outdoors).
Heat escapes through exterior-facing surfaces like your walls, windows, and roof.
Each surface will have its own U-value.
More simply, transmission measures how effective each material is as an insulator.
This means that the better a material is at insulating, the lower its U-value, and the lower the heat loss. Limiting loss through transmission is important because you don’t want to pay to heat the space outside your home.
U-values are measured in the number of Watts per meter squared Kelvin (W/m2K).
To find out how much heat is lost through transmission, measurements are made of the difference between the ideal inside temperature and the lowest outside temperature in your area (called the design outside temperature), the total surface area of the property, and the U-values.
The surface area and u-values are usually calculated for each room separately and are then added together.
Heat loss through transmission is calculated using the basic formula:
Heat Loss = Area x U-value x Temperature Difference

Heat Loss Through Ventilation And Infiltration.
You should also consider how rapidly the warm air inside a building is replaced by colder air from outside.
The more tightly sealed a space is, the less heat is lost through ventilation. This is why double-glazed windows are important. If a lot of heat is being lost through leaky windows, you could need a larger heat pump, or will need to run the heat pump more frequently.
Of course, we can’t live in a completely sealed space – some air needs to get in – and some rooms, such as bathrooms and kitchens, need more ventilation than other rooms.
Measuring heat loss through ventilation and infiltration is based on the number of air changes per hour, the internal volume of the rooms, the specific heat capacity of the air (the amount of heat that must be added to raise the air temperature by 1 degree and is affected by air density) and the temperature difference between the outside and inside air.
Heat loss through ventilation can be calculated using the formula:
Heat Loss = Volume of the room x Number of air changes per hour x Specific Heat Capacity x Temperature Difference
(For specific heat capacity, a constant of 0.33 is usually used, which represents the specific heat capacity at sea level.)
Thermal Bridging.
This describes when one part of the building conducts more heat than surrounding areas. It is added to the complete calculation using a ‘Y-value’, which represents the total extra heat loss from thermal bridges.
The final heat loss formula, considering all these factors, is:
Total Heat Loss = (Sum of (Area × U-value × Temperature Difference) for all building components) + (Y-value x Transmission Losses) + (Volume x Air Change Rate x Specific Heat Capacity x Temperature Difference)
Remember, you do not need to make these calculations yourself, so don’t worry if all of these formulas are making your eyes glaze over.
A trusted heat pump installer will do all of the calculations needed as part of the process of installing the right size heat pump for your home, but it can be helpful to understand how heat loss is calculated.
Factors Influencing Heat Loss.
Insulation Quality: Well-insulated buildings retain heat better, reducing the amount of energy required for heating.
Building Orientation: The direction a building faces affects solar heat gain, influencing overall heat loss.
Window Efficiency: Single-glazed windows lose more heat compared to double or triple-glazed ones.
Air Leakage: Gaps and cracks in building envelopes allow heat to escape, increasing the heating load.
Occupancy Patterns: The number of occupants and their activities impact internal heat gains, influencing overall heating requirements.

Benefits of Accurate Heat Loss Calculations.
Right-sized Systems: By accurately determining the heating load, professionals can specify ASHPs that precisely match a building’s requirements, ensuring optimal performance and energy efficiency.
Cost Savings: Properly sized ASHPs operate more efficiently, reducing energy consumption and lowering utility bills over time.
Enhanced Comfort: ASHPs sized according to heat loss calculations deliver consistent indoor comfort without temperature fluctuations or hot/cold spots.
Long-term Sustainability: By minimising energy waste, correctly sized ASHPs contribute to environmental sustainability by reducing carbon emissions and reliance on fossil fuels.
Heat Loss Calculations And Building Regulations.
As well as wanting to help you choose the right heat pump, installers need to make heat loss calculations because it is requirement of building regulations.
Part L of the building regulations covers the energy performance of new and existing buildings. Changes have recently been made to Part L, and more changes are coming in 2025 when the Future Homes Standard will come into force.
Under the Future Homes Standard, all new homes must be futureproofed with low-carbon solutions, such as heat pumps, with the aim of reducing carbon emissions by 75-80%, compared to the current regulations.
Interim changes to Part L, which came into force in June 2022, aim to reduce carbon emissions by 31%.
There are also some new rules for existing homes. These include the use of low-temperature systems for new or full replacement heating systems.
The new Part L regulations include sizing all wet central heating systems (systems that use the movement of hot water to heat the home) to operate at a maximum temperature of 55°C. They also require heat loss calculations to be made to ensure the boiler or heat pump isn’t oversized.
Part L also requires heat loss to be calculated on a room-by-room basis. They should consider the fabric of the building, including U values of walls, floors, roof insulations, windows, doors, and the size of the rooms.
Your Next Steps.
Understanding the role of heat loss calculations and getting your own heat loss calculations done is a really important thing to do before you choose a heat pump because:
- Heat loss calculations are essential in creating an energy-efficient building.
- You will cut costs and carbon emissions.
- You can identify areas in your home where you could reduce heat loss, for example with new windows or insulation.
- You will gain a better understanding of the heat being lost through the various building materials that have been used in the construction and renovation of your home.
It’s crucial to take these factors into account when doing a heat loss calculation to get accurate results. Gaining an understanding of what you are trying to achieve will help you to size everything appropriately. To get the right size heat pump for your home, get a quote from a trusted heat pump installer.
If you want to take advantage of renewable heating, just contact the friendly team at Heat From Air and we will handle everything for you. Follow our journey on LinkedIn and Instagram too for handy tips and tricks.
Your green future starts here!
Get in touch to receive your FREE site survey!
Article Content
- The Science Behind Air Source Heat Pumps.
- Why Size Matters.
- What Is Heat Loss?
- The Role of Heat Loss Calculations.
- How To Calculate Heat Loss.
- Heat Loss Through Transmission.
- Heat Loss Through Ventilation And Infiltration.
- Thermal Bridging.
- Factors Influencing Heat Loss.
- Benefits of Accurate Heat Loss Calculations.
- Heat Loss Calculations And Building Regulations.
- Your Next Steps.
WANT TO SAVE £7,500?
Recent Articles:
Newsletter Sign Up
Keep up to date with latest news and industry insights.





